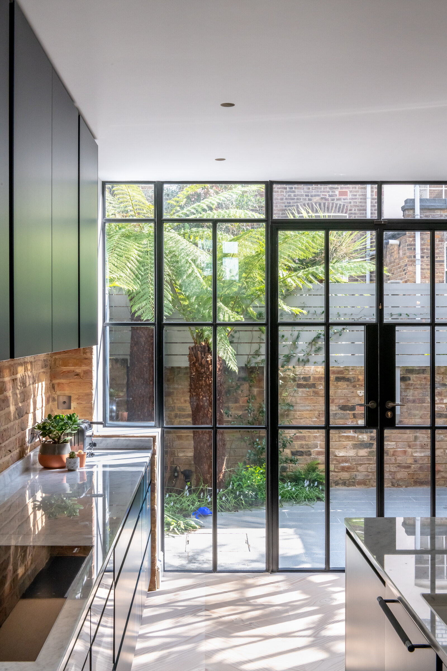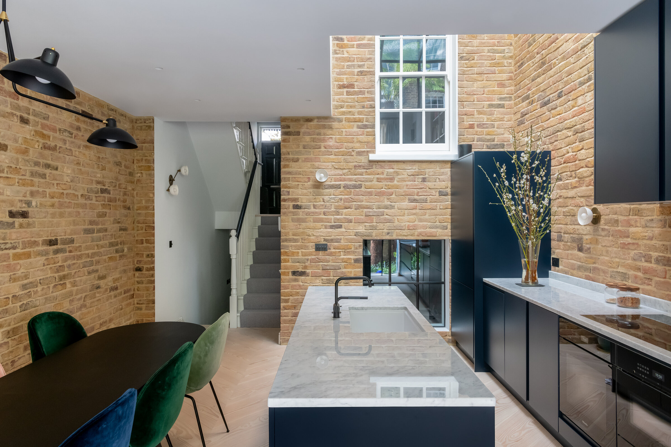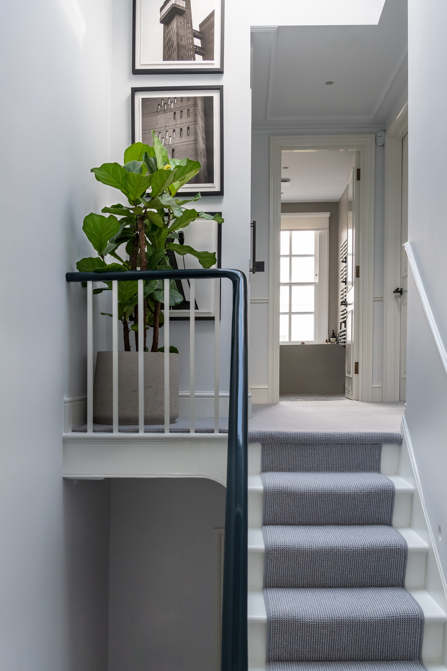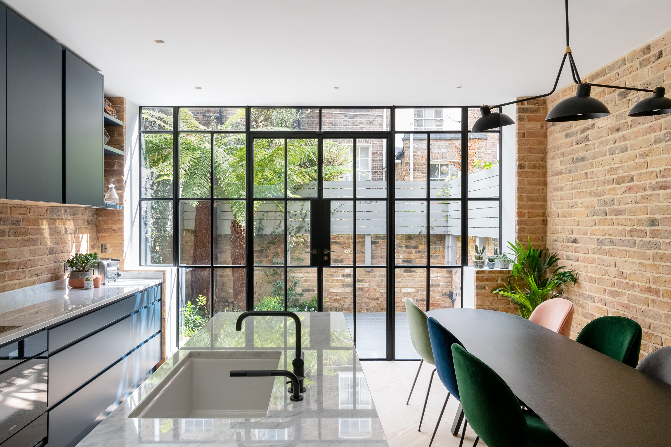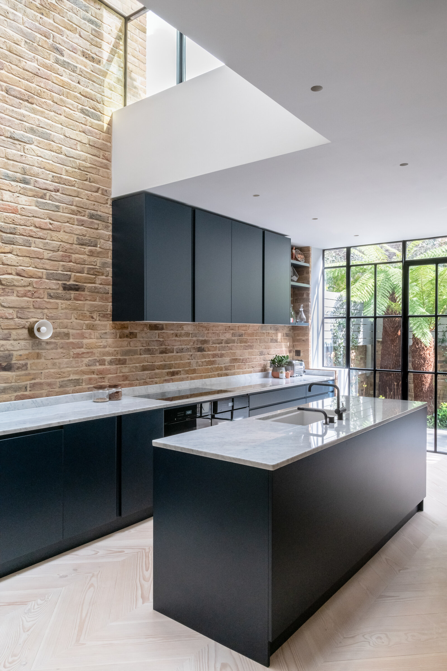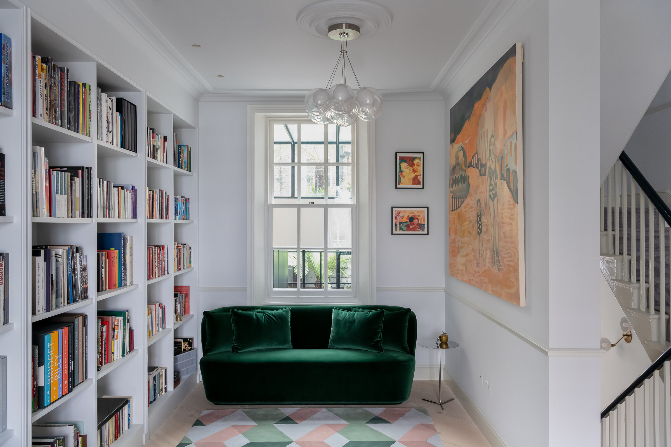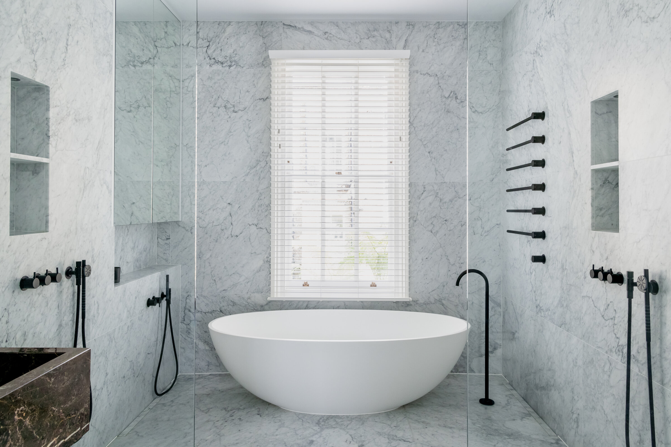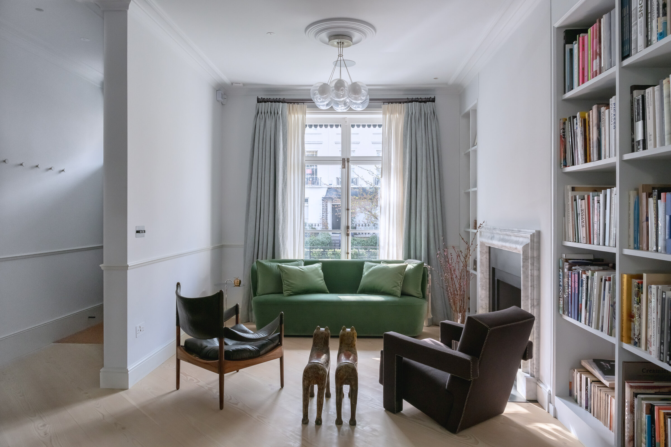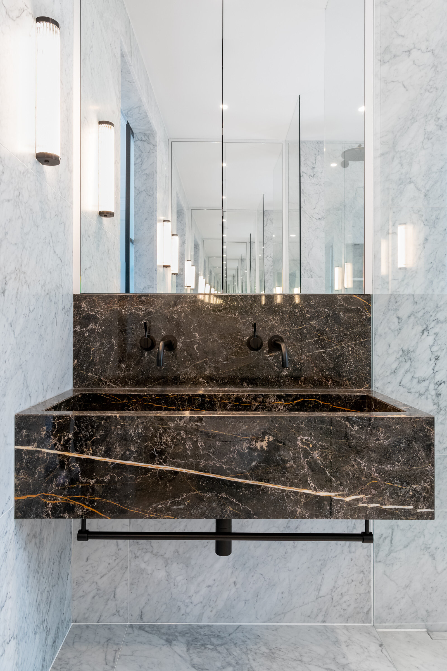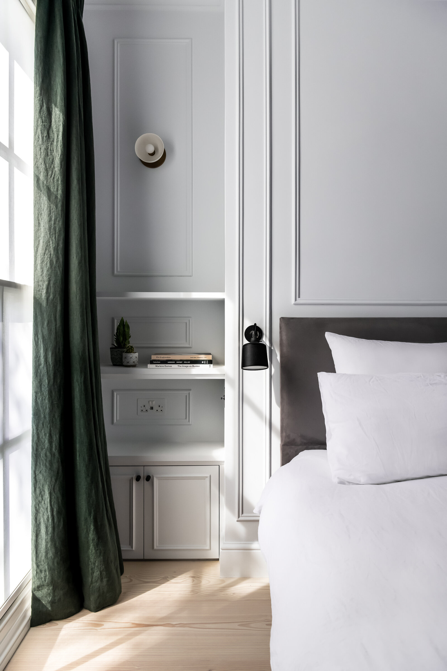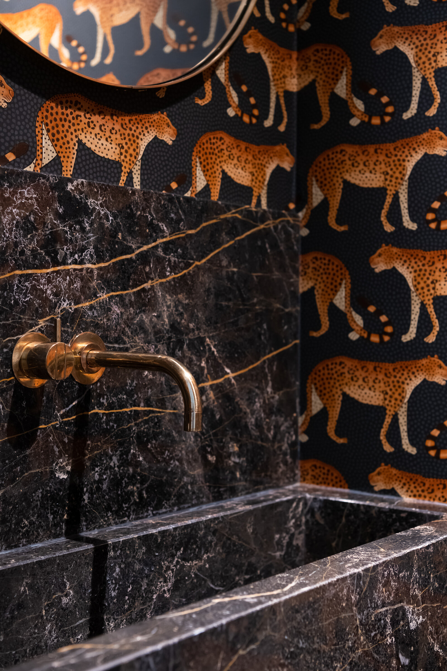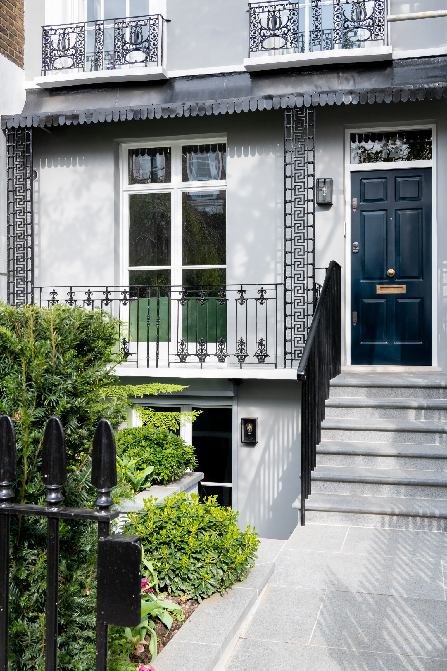Artesian Village House
Our second project on Northumberland Place, involved a complete refurbishment and extension of an existing house located in the Westbourne Conservation Area.
The property was constructed in the mid 19th Century as part of the stucco-fronted terraces. The houses on the terrace have a uniform design, but each has its unique features. Each house originally consists of three and a half stories with valley roofs, separated by lines of chimneys.
The project includes a contemporary glass extension at the rear of the property and an extension of the existing brick closet wing, to create more space for a growing family. While reconfiguration has occurred to the layout of the house, the existing staircase is to be maintained and restored to it’s original grandeur. Likewise, tired classical features and detailing are to be replaced and revived throughout, with the accompaniment of contemporary finishes, palette and beautifully detailed bespoke pieces.

