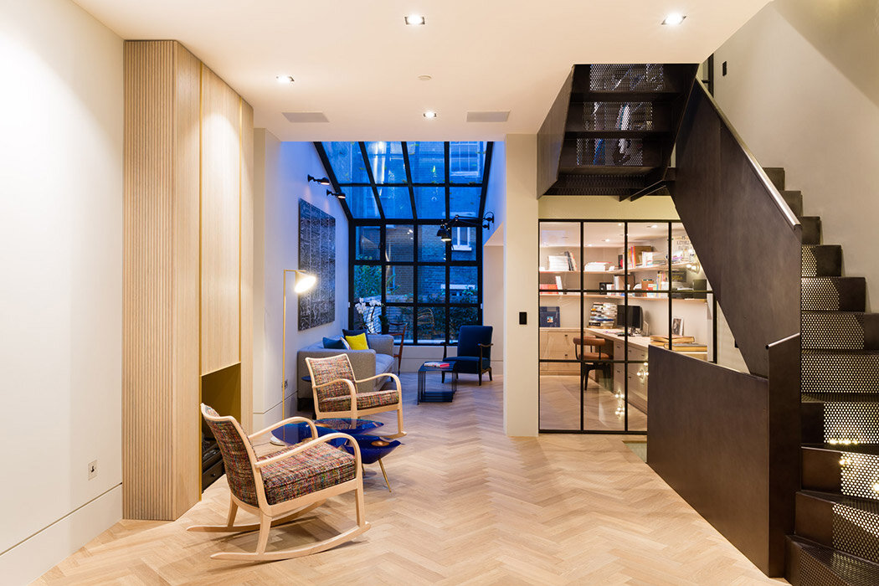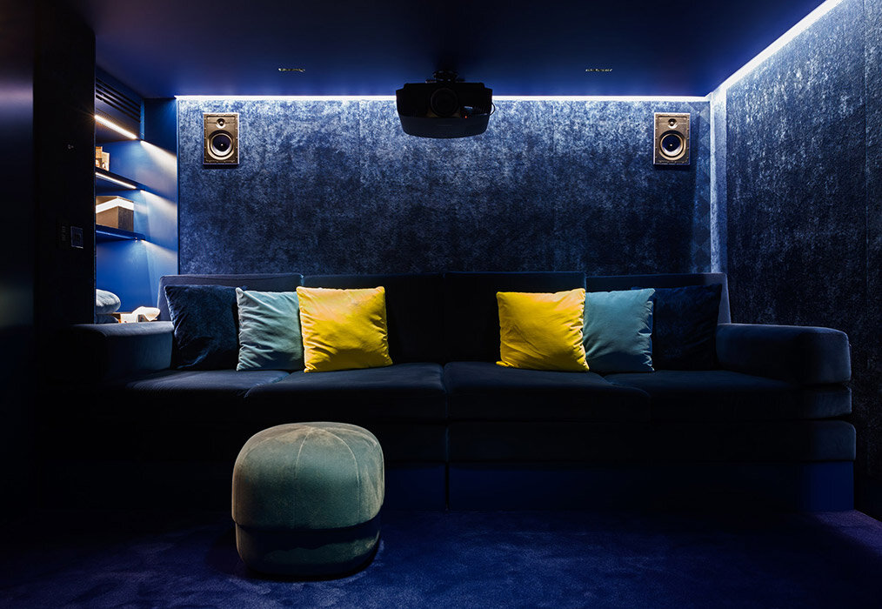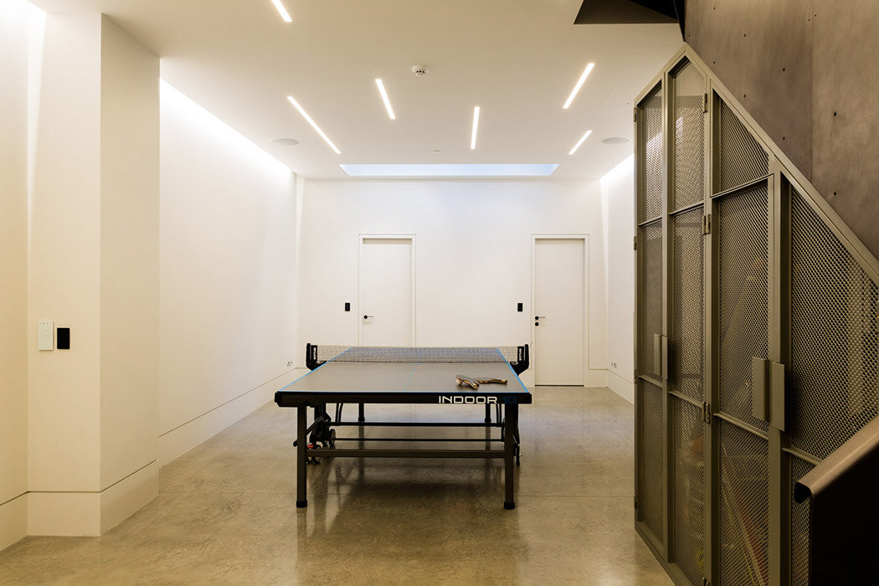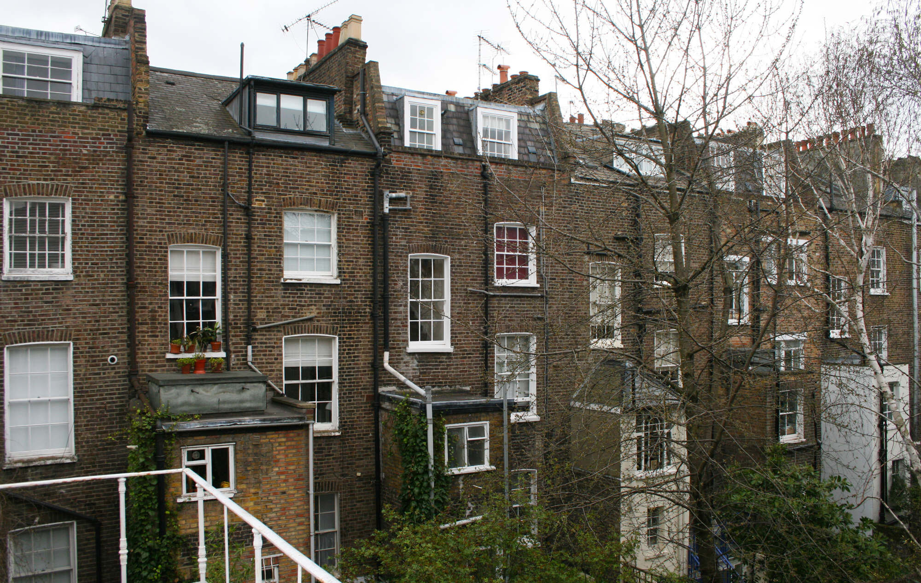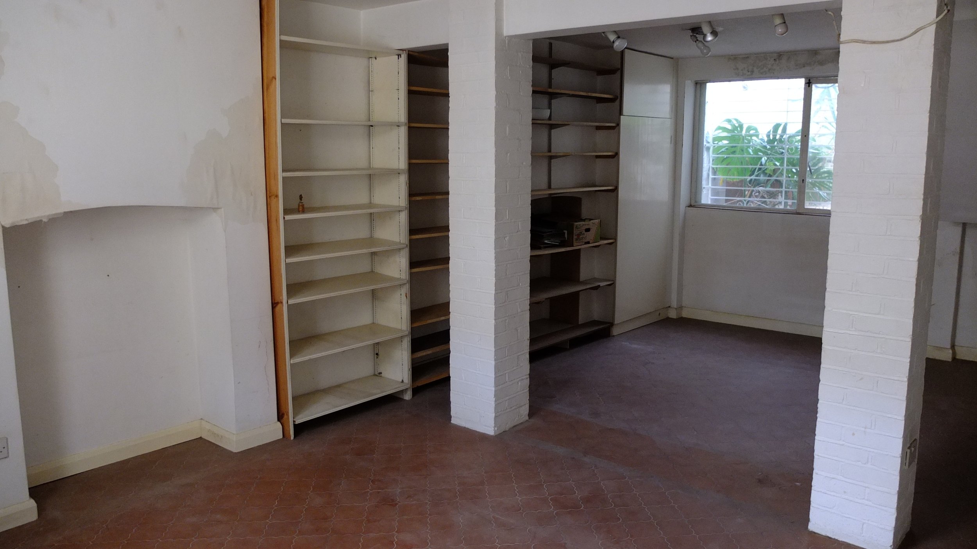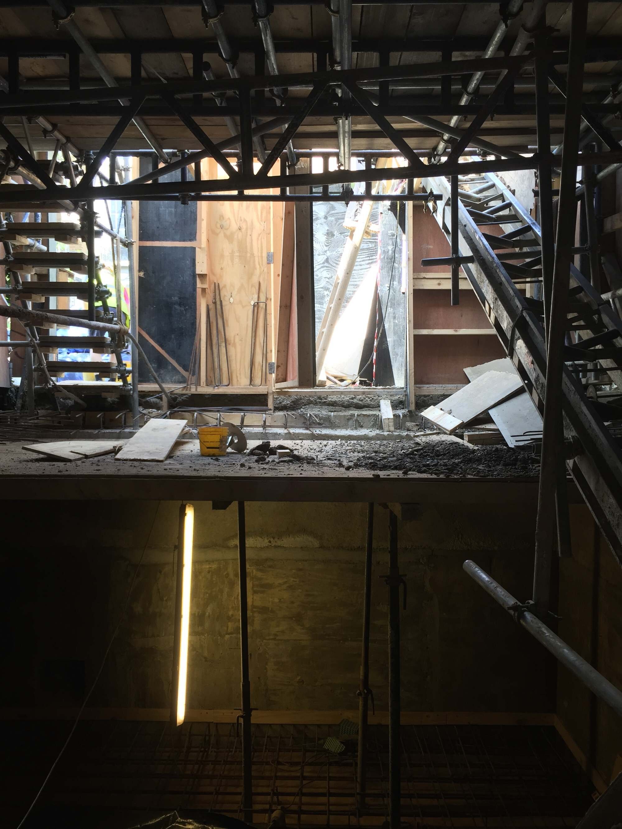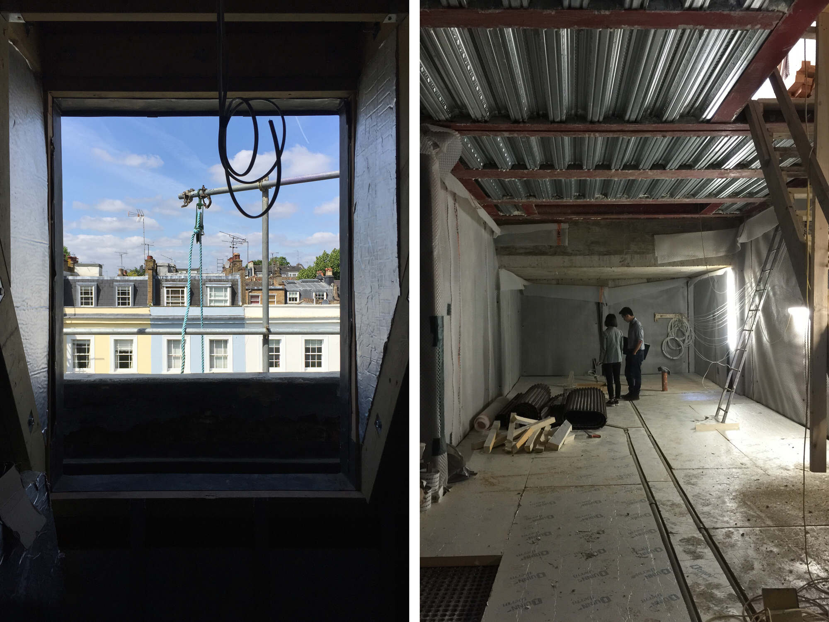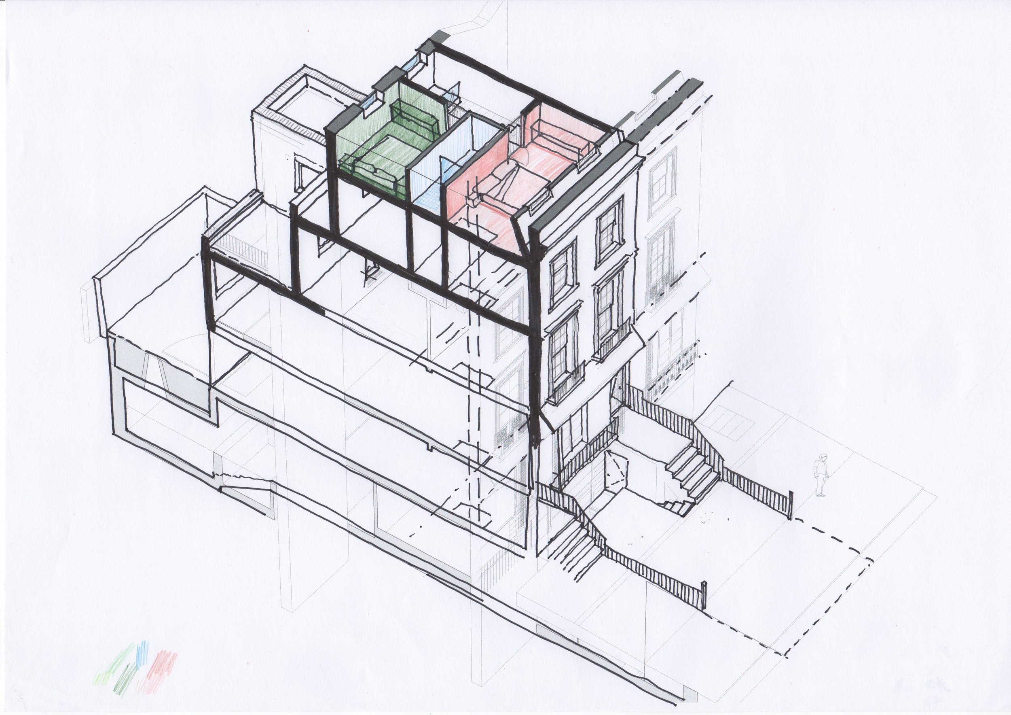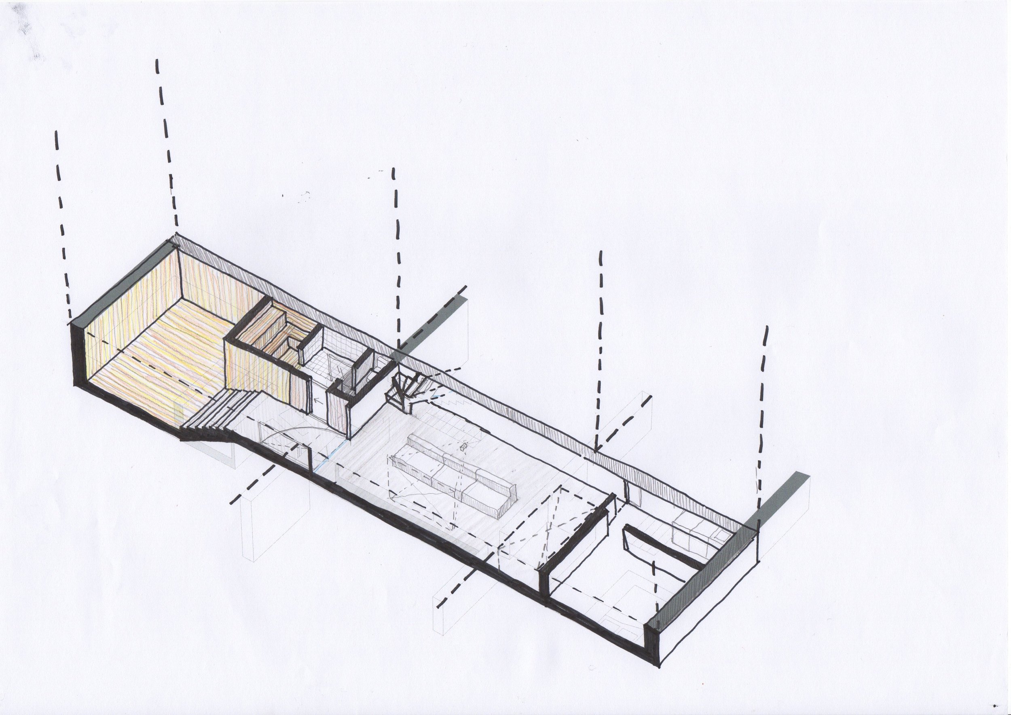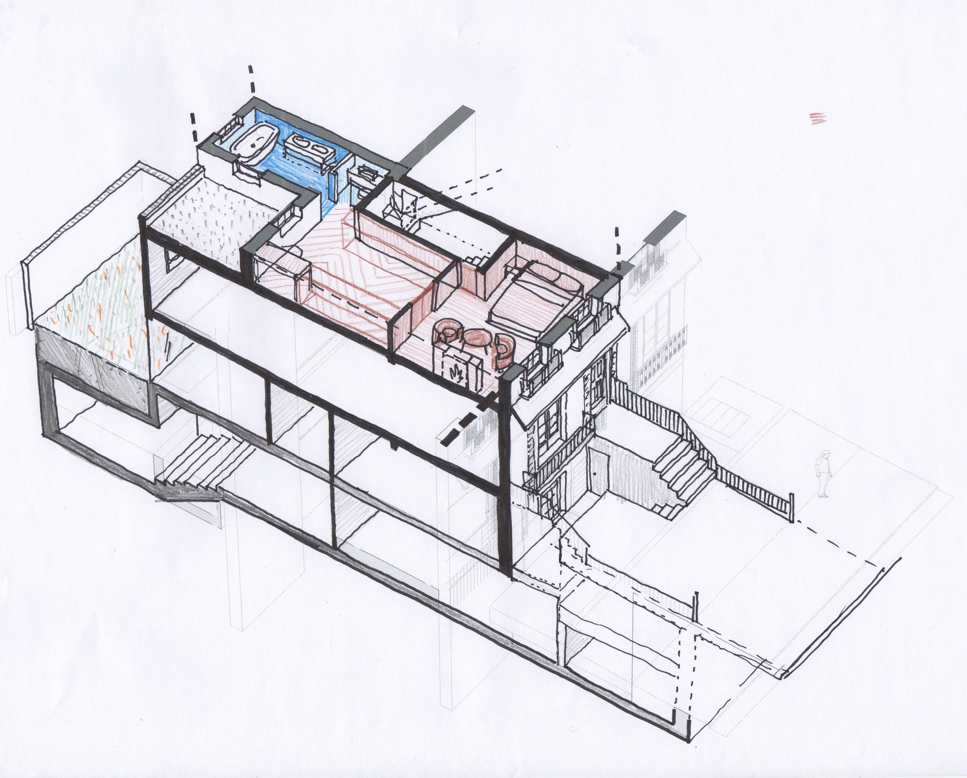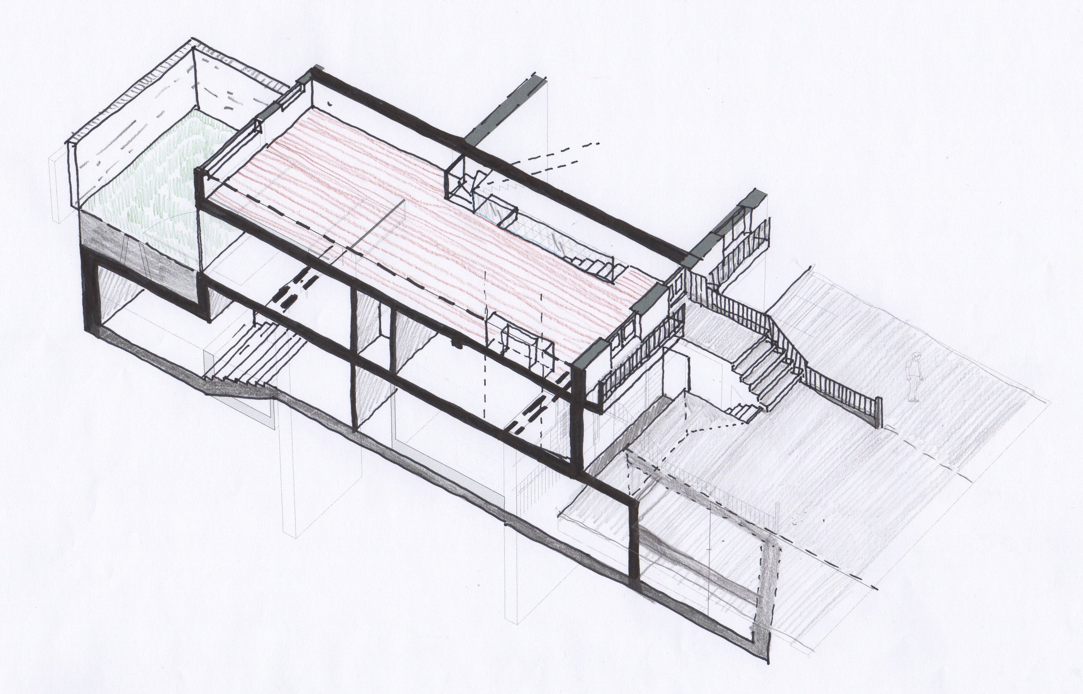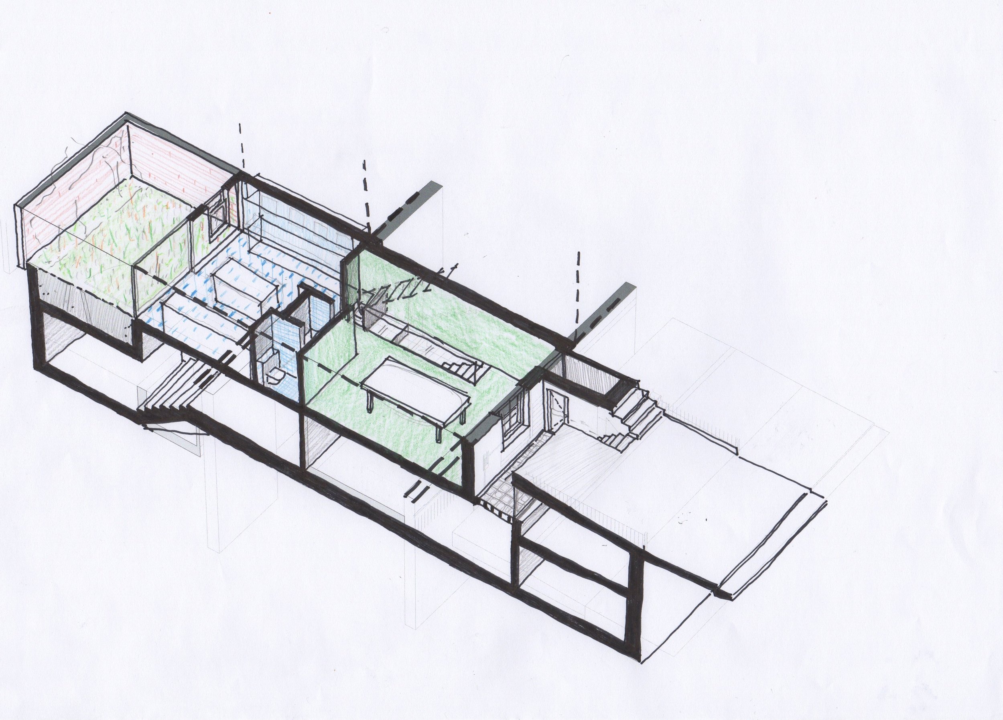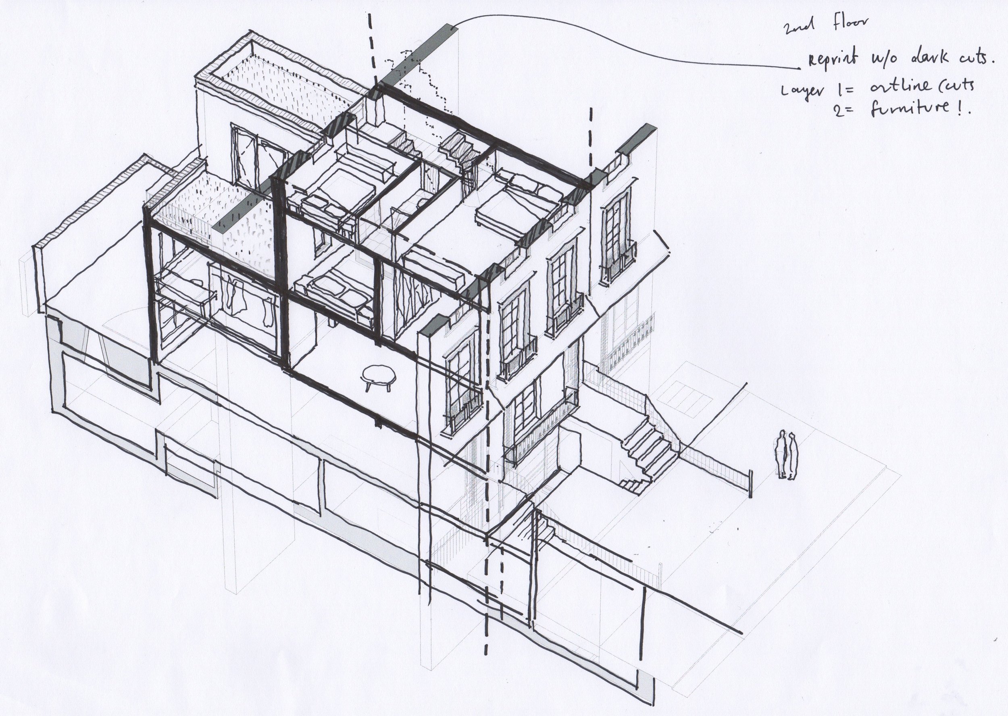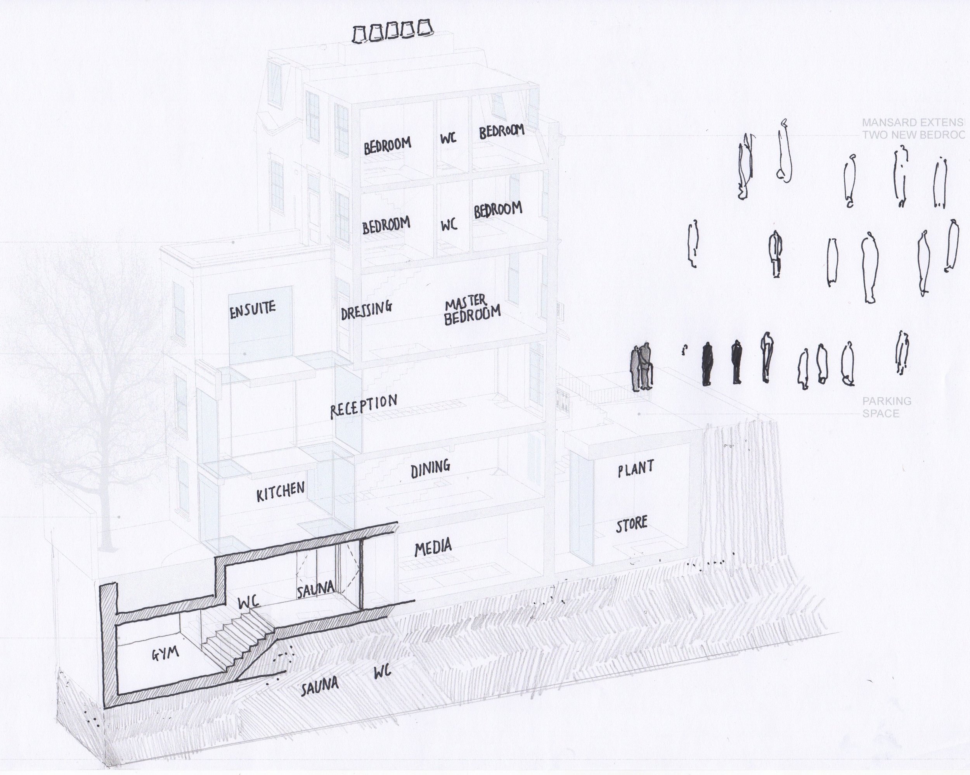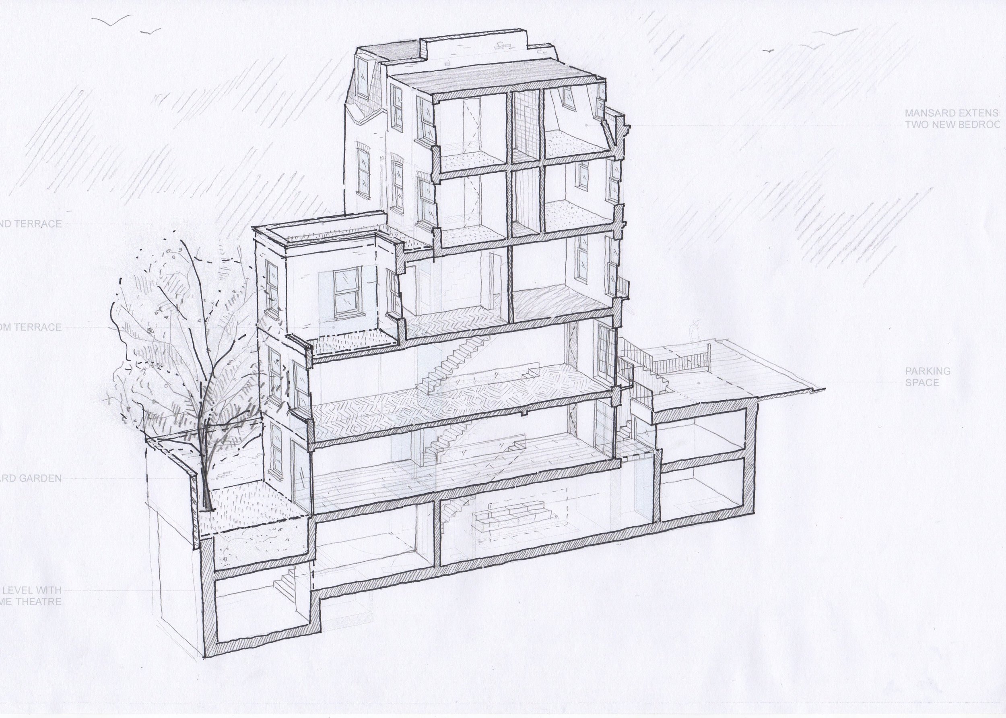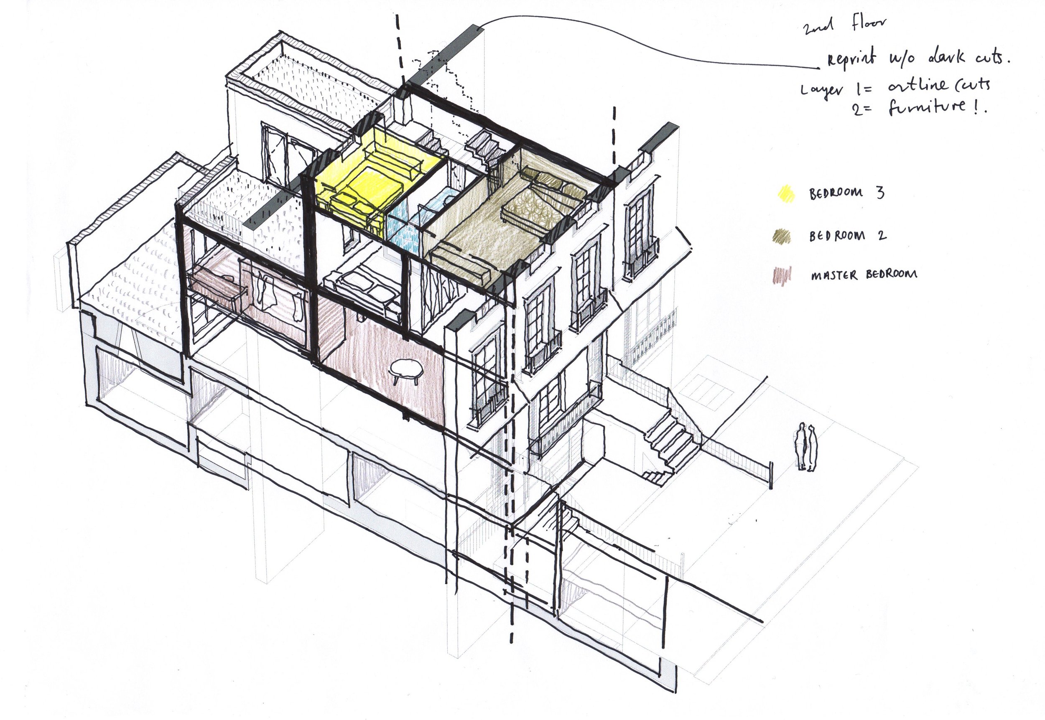Notting Hill Townhouse
A complete rebuild and extension of an existing house located in the Westbourne Conservation Area. The property was constructed in the mid 19th Century as part of the stucco-fronted terraces. The houses on the terrace have a uniform design, but each has its unique features. Each house originally consists of three and a half stories with valley roofs, separated by lines of chimneys.
The project includes the excavation of the entire plot to create a large basement for a growing family and contemporary glass extensions and insertions at the rear of the house. The entire internal layout of the house has been reconfigured with the insertion of a six story monolithic steel staircase linking the house vertically and providing a striking sculptural element connecting the floors.

